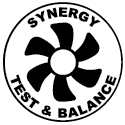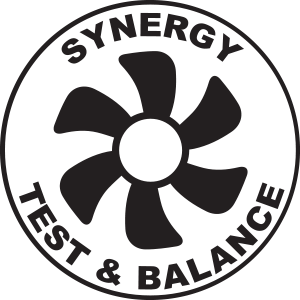1. Obtain up-to-date specifications, drawings, and equipment submittals of the complete mechanical systems to be balanced. Compare installed equipment to design and check for completeness of installation.
2. Equipment Checks:
- Check fan housings, coils, louvers and filters to ensure they are clean and free of foreign material.
- Examine drives for proper belt tension and alignment.
- Check fan for proper rotation.
- Check automatic dampers for proper operation and position.
- Check that manual dampers are in the open and locked position.
- This agency will not continue the test and balance if conditions are observed that are hazardous to the air system. Such conditions will be reported before proceeding further.
3. Determine total airflow:
- Airflow quantity of the fan will be determined by Pitot-tube traverse, unless impractical to do so. When the quantity cannot be obtained by Pitot-tube traverse, the sum of the outlet quantities will be used as the total CFM of the fan.
4. Adjust Outlets:
- Test and adjust diffusers, registers, and grilles to distribution pattern and design requirements. Special attention will be given to avoiding drafts and noise where possible when adjustments are made.
5. Variable air volume (VAV) system:
- Adjust and calibrate the VAV flow rate controllers to the required minimum and maximum CFM.
- Record correction factors or flow coefficients.
6. Air Handler Unit data tested and recorded:
- Manufacturer
- Model Number
- Serial Number
- Size or Type
- Fan CFM
- Outlet CFM
- Return CFM
- Outside Air CFM
- Fan RPM
- Static Pressure Profile
- Motor Manufacture
- Motor Horsepower
- Motor RPM
- Motor Volts and Phase
- Motor Service Factor
- Overloads
- Motor Sheave
- Fan Sheave
- Belts
7. Air balance procedures will be in accordance with AABC Standards.
1. Obtain up-to-date specifications, drawings, and equipment submittals of the complete mechanical systems to be balanced. Compare installed equipment to design and check for completeness of installation.
2. Equipment Checks:
- Strainers and piping are free from debris, cleaned and flushed.
- Balancing devices are set to the full open position.
- Construction strainer baskets replaced with permanent baskets.
- System filled to the proper level and the pressure reducing valve set.
- Automatic and manual air vents installed and air is purged from the system.
- Water expansion tanks are at the proper level.
- Valves, flow meters and temperature/pressure taps installed correctly, accessible and functional.
- Terminal coils installed, piped correctly, and accessible.
- Pumps properly aligned, grouted and anchored.
- Verify correct pump rotation.
- This agency will not continue the test and balance if conditions are observed that are hazardous to the water system. Such condition shall be reported before proceeding further.
3. Determine total water flow:
- Using “pump shutoff head” and its operating curve verify pump impeller size where practical.
- Adjust pump to design flow and record data.
4. Adjust flow measuring devices:
- If flow measuring devices are used, test and set design water flow to boilers, chillers and cooling towers.
- Measure and adjust main and branch flow measuring devices to the required flow.
- Measure and adjust connected terminal units to design flow.
- Record data from flow measuring devices.
5. Pump data tested and recorded:
- Manufacturer
- Model
- Serial number
- Impeller size
- TDH (FT. HD.)
- GPM
- Discharge and Suction Pressures at full flow
- Discharge and Suction Pressures at block off (where possible)
- Motor Manufacturer
- Motor Horsepower
- Motor RPM
- Motor Volts and Phase
- Overloads
6. Hydronic balance procedures will be in accordance with AABC Standards.
1. Obtain up-to-date specifications, drawings, and equipment submittals of the complete duct systems to be tested. Compare installed duct to design and check for completeness of installation. Confirm duct test requirements from project specifications.
2. Determine Maximum Allowable Leakage:
- Calculations are done for either of two typical specifications: percentage of system flow, or leakage class.
- Calculate total duct system surface area if leakage class is used.
3. Determine Which Orifice Plate to Use:
- The proper plate is the one where the maximum allowable leakage falls between the minimum and maximum leakage at the system static pressure (refer to manufacturer orifice plate chart).
- Install orifice plate (refer to operating instructions).
4. Connect Flexible Duct:
- Connect flexible duct to orifice tube and confirm a sealed tight connection.
- Connect flexible duct to duct system and confirm a sealed tight connection.
5. System Test Pressure Connection:
- Drill a hole at least 3 feet away from the flex duct connection of the duct system.
- Insert the pressure tubing from the “DUCT SYSTEM” gage so that 6 to 12 inches of tubing is inside the duct system.
6. Obtaining System Test Pressure:
- Prior to starting the blower shut the inlet slide gate.
- Turn the blower on and slowly open the inlet slide gate to obtain the system test pressure. Take care to avoid over-pressurization.
- When system static pressure has been reached tighten the set-screw on the inlet slide gate.
7. Determining the Leakage Rate:
- While system test pressure is being maintained note the pressure reading of the “ORIFICE TUBE” gage.
- Refer to the calibration certificate to determine the leakage rate that corresponds to the gage reading.
- Report test data on Duct Leakage report form.
1. Obtain up-to-date specifications, drawings, and equipment submittals of the complete mechanical systems to be tested. Compare installed equipment to design and check for completeness of installation.
2. The test area must be cleared of all persons except test personnel.
3. The test area will be furnished in its normal manner. Items affecting room sound absorption, such as drapes, furniture, carpeting, etc., will be in place.
4. Indoor tests will be performed when outside noise levels are near minimum.
5. Microphones will be placed in the test area at the height from the floor and distance from reflective surfaces that is specified in the manufacturer’s instructions.
6. Measure the sound pressure level with the equipment running.
7. Measure the sound pressure level with the equipment off.
8. Calculate the difference between the two readings. If the level of the total noise measured is less than 2 dB higher than the background noise, the level of the background noise is too high for an accurate measurement. If the difference is between 2 dB and 10 dB a correction may be necessary. No correction will be required if the difference is greater than 10 dB.
9. Sound measurements will be performed in accordance with AABC Standards.
1. Obtain up-to-date specifications, drawings, and equipment submittals of the complete mechanical systems to be tested. Compare installed equipment to design and check for completeness of installation.
2. Confirm that there is no construction or other activity in progress that will interfere with the test.
3. Confirm that construction equipment that might interfere with the test is turned off.
4. Confirm that building vibration sources, such as an elevator, that might interfere with the test is off.
5. Clean the equipment being tested of grease, oil, or other substance that might cause slippage or improper contact of the vibration transducer.
6. Position the vibration transducer according to the manufacturer’s instructions and where it will not interfere with the operation of the equipment being tested.
7. Test equipment under actual operating conditions and record data.
8. Vibration measurements will be performed in accordance with AABC Standards.
Synergy Test and Balance corporate standards derive from the most up to date industry references available for building systems commissioning. AABC National Standards for Total System Balance, 7th Edition serve as the basis for our development of procedures and protocols. Utilizing personnel who have earned Test and Balance Engineer (TBE) and Test and Balance Technician (TBT) certification assures that our clients receive highly qualified professionals succeeding at executing the Total System Balance process.
- AABC National Standards – 2002: For Total System Balance
- ACG Commissioning Guideline – 2005
- ANSI/ASHRAE/IES Standard 90.1 – 2013; Energy Standard for Buildings Except Low Rise Residential Buildings (SI Edition)
- ANSI/ASHRAE/IES Standard 189; Standard for the Design of High-Performance Green Buildings
- ASHRAE Guideline 0 – 2013; Commissioning Process
- ASHRAE Guideline 1.1 – 2007; The HVAC&R Technical Requirements for the Commissioning Process
- ASHRAE Guideline 202 – 2013; Commissioning Process for Buildings and Systems
- ASTM E779-2010 – Standard Test Method for Determining Air Leakage Rate by Fan Pressurization
- ASTM C1046-95(2013) – Standard Practice for In-Situ Measurement of Heat Flux and Temperature on Building Envelope Components
- ASTM C1060-2003 – Standard Practice for Thermographic Inspection of Insulation Installations in Envelope Cavities of Frame Buildings
- ASTM C1153-97(2003)e1 – Standard Practices for Location of Wet Insulation in Roofing Systems Using Infrared Imaging
- ASTM C1155-95(2013) – Standard Practices for Determining Thermal Resistance of Building Envelope Components from the In-Situ Data
- ASTM E1186-03(2009) – Standard Practices for Air Leakage Site Detection in Building Envelopes and Air Barrier Systems
- ASTM E1827-2011 – Standard Test Method for Determining Airtightness of Buildings Using an Orifice Blower Door
- BCA Best Practices in New Construction 2013
- BICSI: Telecommunications Distribution Methods Manual, 11th Edition – 2006
- ICC G4 – 2012 Guideline for Commissioning
- Infrared Training Center Infrared Thermography Certification Program
- ISO 6781-1983: Thermal Insulation – Qualitative Detection of Thermal Irregularities in Building Envelopes – Infrared Method
- ISO 10878-2013 Infrared Thermography – Non-Destructive Testing
- NECA 90: Commissioning Building Electrical Systems – 2004
- NFPA 70: National Electrical Code – 2008
- National Institute of Building Sciences (NIBS) Whole Building Design Guide
- National Institute of Building Sciences (NIBS) Guideline 3-2012 – Building Enclosure Commissioning (BECx) Process
- NFPA 72 – National Fire Alarm and Signaling Code
- USGBC LEED Reference Guide – Edition 2009
- 2013 Kentucky Building Code
| Equipment Type | Model # |
| Herman Sticht Contact Tachometer | 2302 |
| Herman Sticht Contact Tachometer | 2302 |
| Shortridge 1×4 Capture Hood | 1×4 |
| Shortridge Flow Hood | Flow Hood 8405 |
| Shortridge Flow Hood | Flow Hood 8403 |
| Shortridge ADM | ADMC870 |
| Shortridge ADM | ADMC870 |
| TSI Hydronic Manometer | HM675 |
| Airflow Instrumentation Anemometer | LCA 6000 |
| 24″ Pitot Tube | 160C24 |
| 36″ Pitot Tube | 160C36 |
| 48″ Pitot Tube | 160C48 |
| 60″ Pitot Tube | 160C60 |
| Clamp Meter | CAT III Fluke 30 |
| Duct Leakage Tester | Oriflow Cobra |
| Duct Leakage Tester | Retrotec DM32 |
| Evergreen Wrist Reporter w/Thumbswitch | |
| Evergreen Pressure/Velocity/Flow Sensing Module | |
| Evergreen Temperature Module | RMCTC1 |
| Evergreen Air Insertion Temperature Probe | PRCTC1 |
| Evergreen Water Insertion Probe | PRCTC4C6″ |
| Evergreen Humidity/Psychrometric Sensor | SCHC3C5″ |
| Evergreen Capture Hood 15″ | CHC15DC24′ |
| Evergreen Capture Hood 8″ | CHC8DC14′ |
| Casella Sound Level Meter | CELC620.B2/K1 |
| Fluke Vibration Meter | 805 FC |

